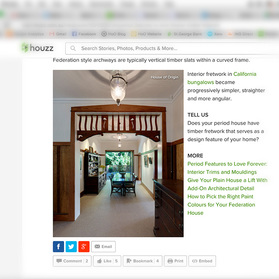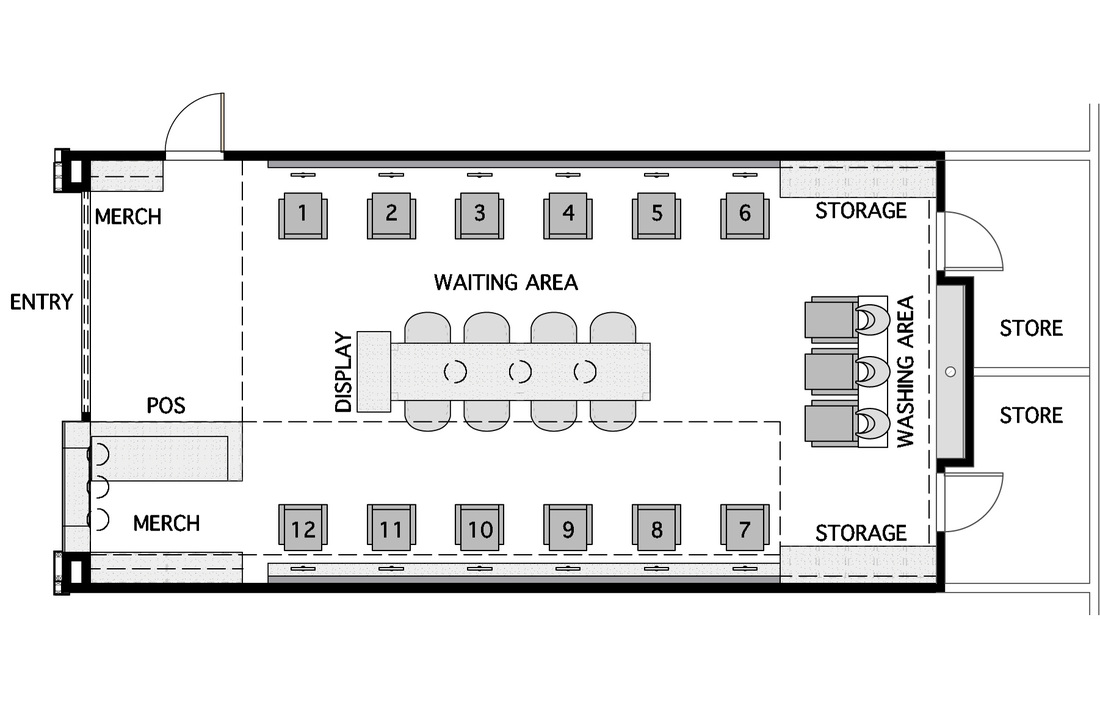An 11 week Construction diary
We like to do this not only because it is fascinating to see watch each step unfold, but also because it is a fantastic exercise for our clients (existing and potential) to see what it takes for evan a small project to come together. Ultimately the process is one of trust, ongoing design and great workmanship.
Watch it all take place below.
| | |
We were fortunate to have a design-conscious client who wanted to express some of the structural elements, while making the space still feel "homely". We worked with a black/timber/white palette, which will be accented by expressed, red-painted fire sprinklers and the client's own art-works.
The main works consisted of:
- Removing space-hungry stair + replacing with spiral stair
- Relocation of large A/C unit to open area below mezzanine
- Removal + reinstatement of kitchen and mezzanine support
- Complete stripping of bathroom + expansion into previous "robe" area
- Removal of aluminium doors - Replaced with timber sliders
- Removal of flooring throughout - Replace with timber boards + tiles in Winter Garden
- New custom-designed joinery throughout - Kitchen, Laundry, Robe, Linen, Vanity, Medicine Cabinet and TV unit.
- Replace all lighting
| | |
This is almost never the case and certainly wasn't true in this circumstance.
We were delighted to work with the experienced hands at both iRenov8 and Deston Interiors, who repeatedly stepped up to respond to site conditions, working with us and the client to come to a cost-effective and design-based outcome.
Once we started demolishing the kitchen, it was determined that the plasterboard ceiling could be removed as easily as patching and repairing it. The client was delighted with the extra head-height and happy to express the textured grey of the original slab.
The kitchen + Laundry joinery were a constant work in progress as items such as the huge A/C unit were relocated and the budget massaged to accommodate finishes etc.
It has been a delight to work with our lovely client and the dedicated construction and joinery contractors.
Once these are complete, we'll be sure to upload the completed project photographs, so watch this space!




 RSS Feed
RSS Feed
