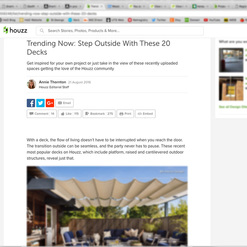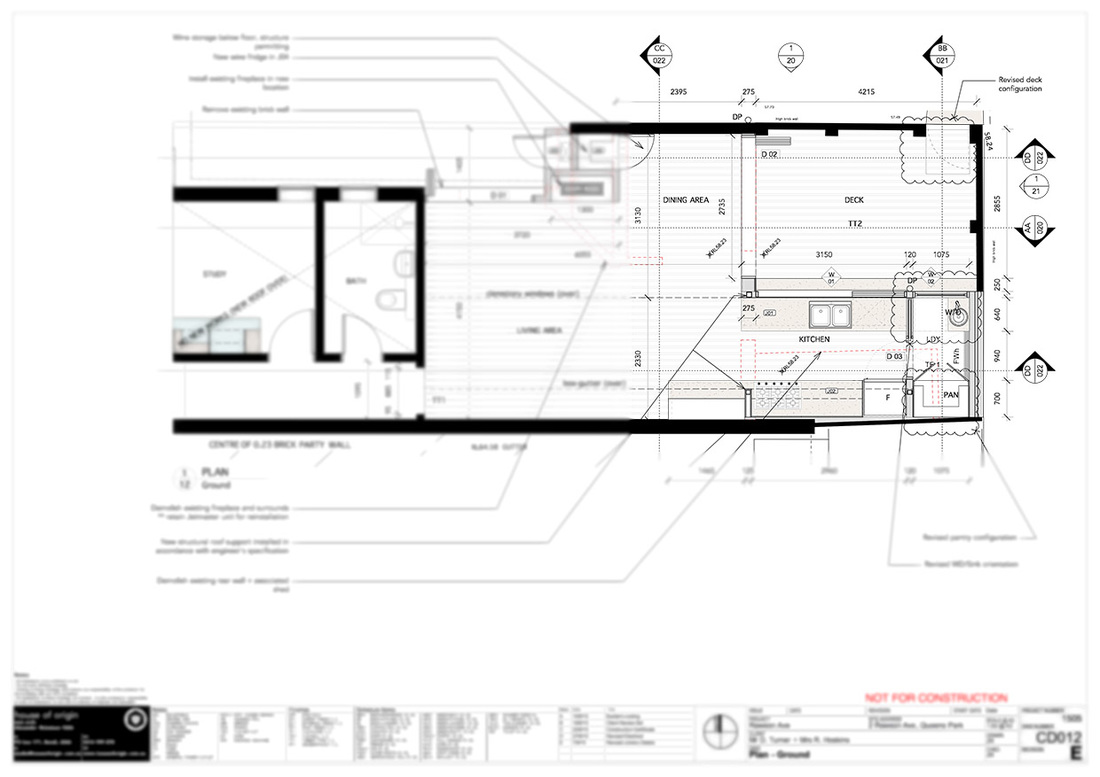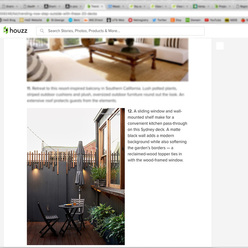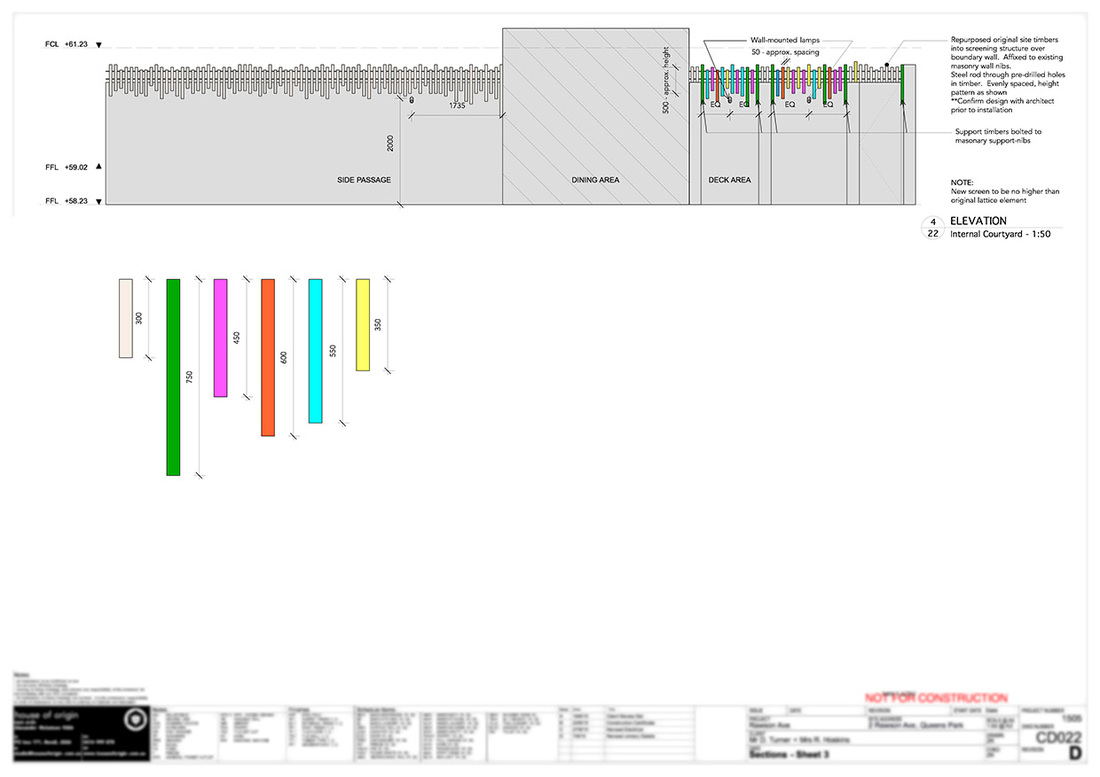Our House 2022 project is featured again
This time it's the wonderful, small internal courtyard at House 2022 in Sydney's eastern suburbs.
This project sits on a corner, with a rear lane, so the courtyard is bound to the North and East by the site boundary walls, while the kitchen runs along the southern boundary and opens out into the space, as shown in the plans below.
The timber privacy screen is made from timber repurposed from the construction process and tops the courtyard walls, continuing along the side passage. It serves to soften the wall while also creating lovely shadows at night when car headlights pass through. A very successful and elegant solution.
Read the complete list of 20 deck design ideas here.






 RSS Feed
RSS Feed
