Check out the life and process of our new homewares
| House 2022 is a residential alterations and additions project of ours completed earlier in 2016. The design removed the rear of the brick cottage and replaced it with a free-flowing kitchen/living/dining/outdoor space. Some of the timbers found on site were reused as structural elements, others we repurposed into these beautiful homewares, available for sale here. | |
| | Once the timbers have been removed from the construction site, they are taken to a factory to be trimmed down to size, or "docked". These "sticks" are then arranged into a configuration or pattern that will be conducive to a variety differently sized cutting boards. Once the timbers have been prepared and arranged they are then glued or "laminated" together to form large slabs of beautifully patterned timber. |
| Following a cutting plan designed to give a diverse range of products, these slabs are then cut town to a variety of sizes. We also wanted to include a functional brass ring in each board. These not only allow for easy handling, especially for the larger boards, but also for simple storage on a hook. This will ensure the board is always allowed to freely drip-dry. | |
| | These beautiful boards are then delicately oiled with Grapeseed oil, in accordance with our care instructions, available here. We then photograph each board, with a unique side-kick fruit or vegetable. These boards are suitable for all manner of food preparation or presentation, so we hope you are as inspired as we are to get cooking or entertaining! |
Each board is also branded on it's underside with our logo as well as the postcode of the origin home, in this case Queens Park or "2022"
For this range, we were interested in providing 2 different thicknesses, 15mm and 30mm, for those wanting a heftier chopping or presentation surface. And we have delivered!
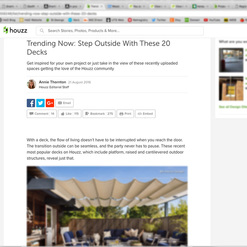
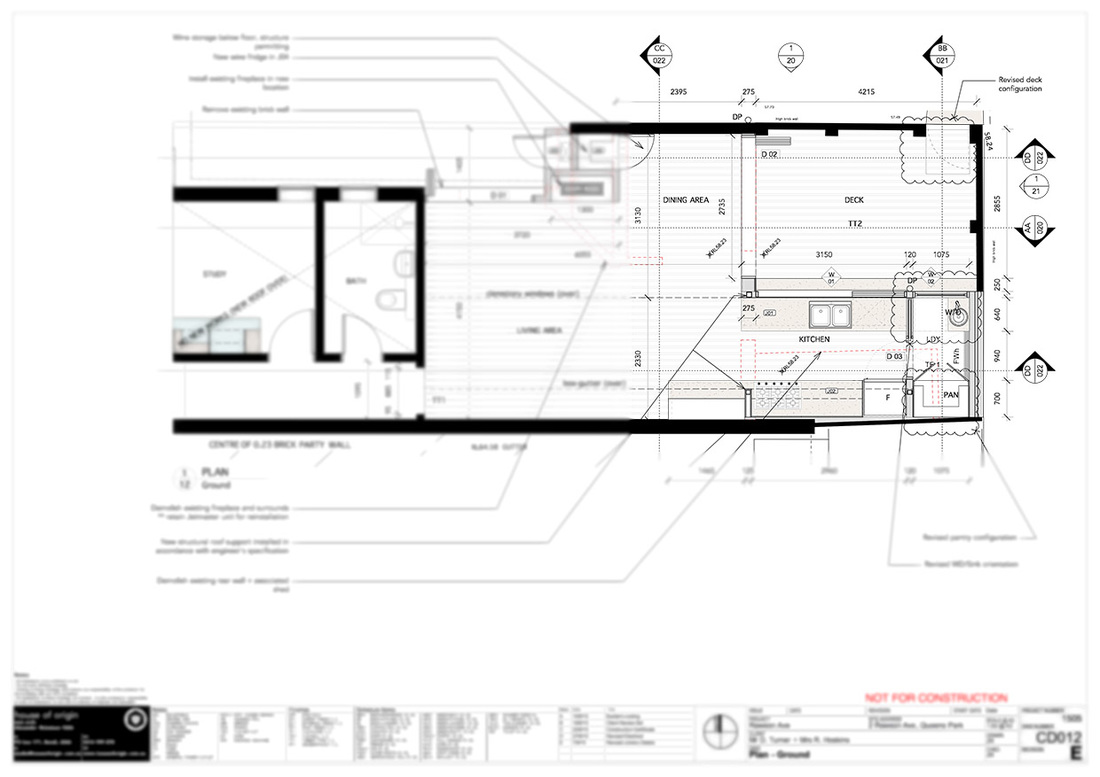
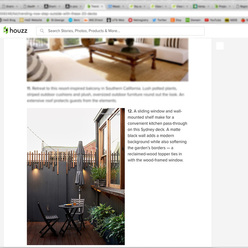
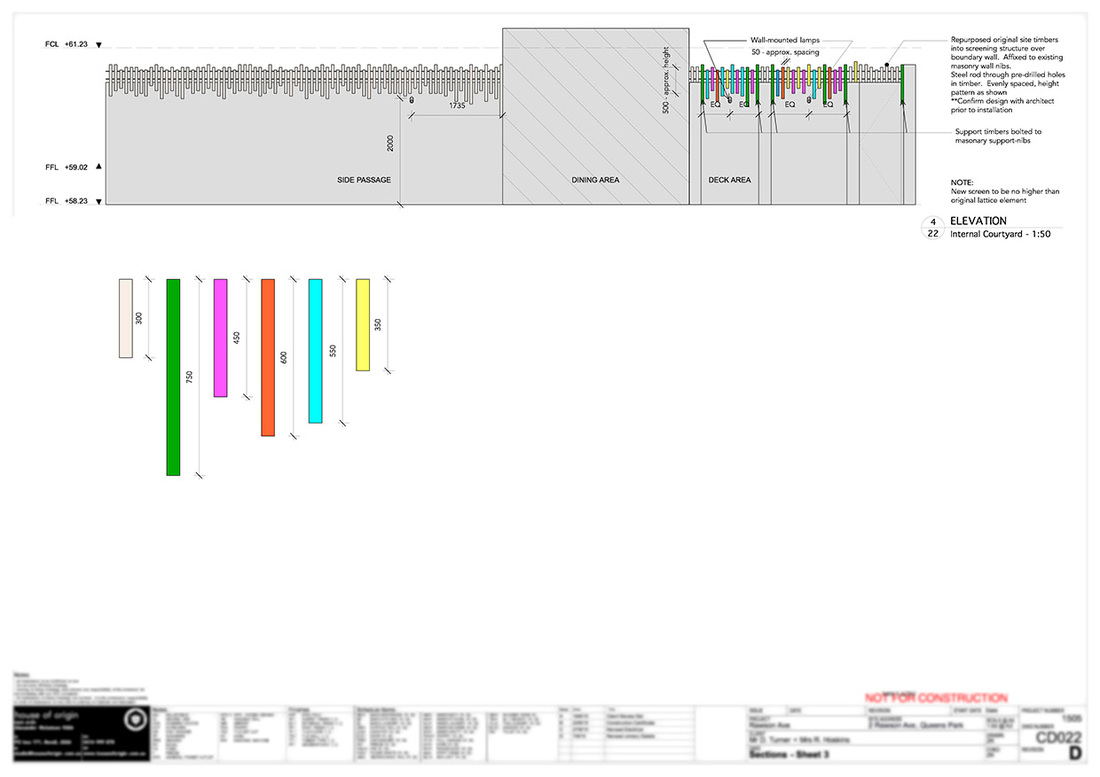


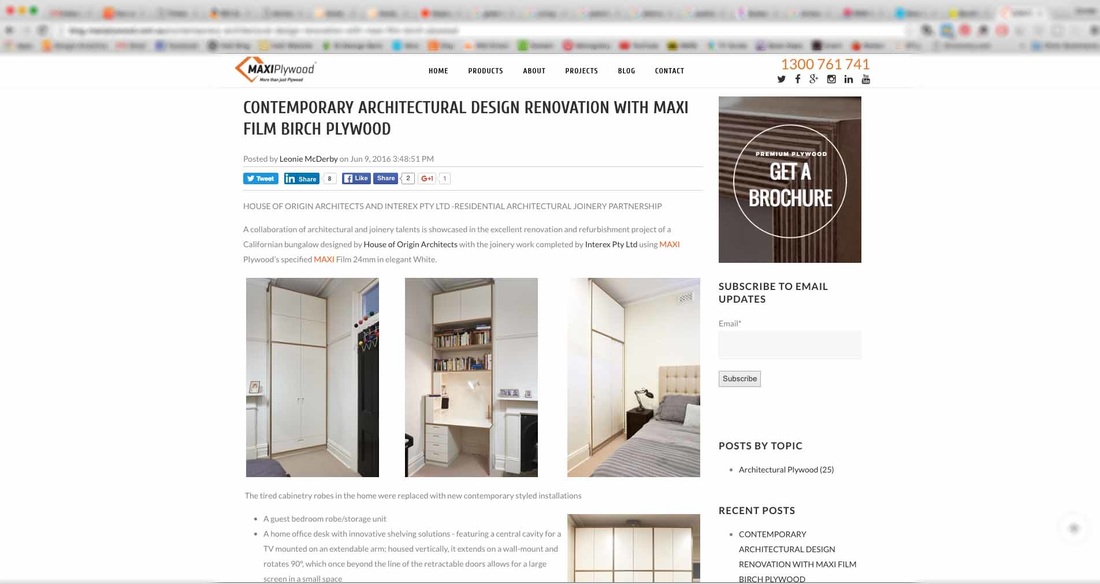
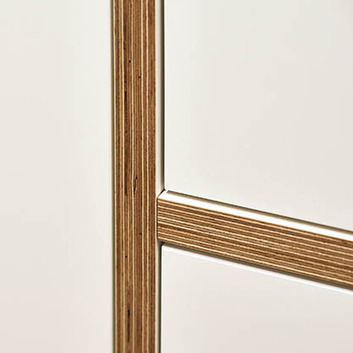
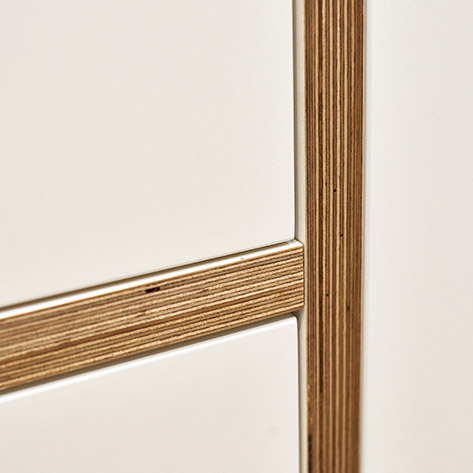



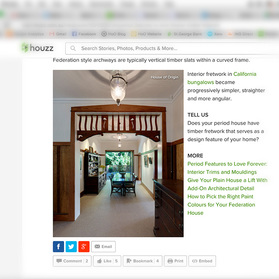
 RSS Feed
RSS Feed
