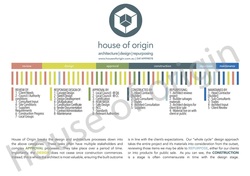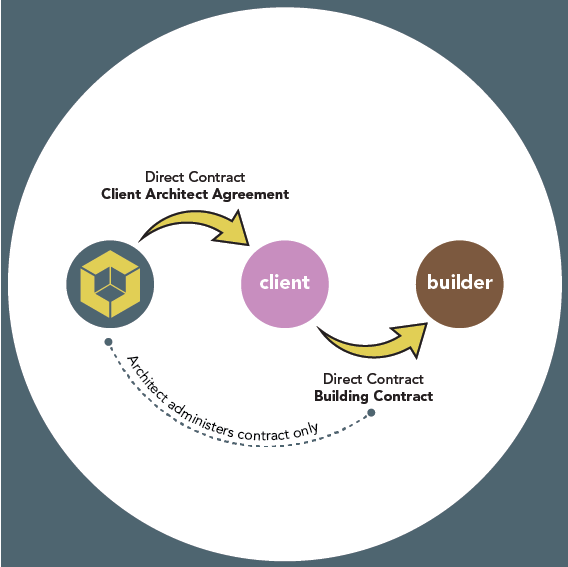1do I really need an architect? |
Not every project requires an architect be involved.
However, for those projects that are large enough in scale or complexity, or where the client has a vision they want to see fully realised, then an architect can be an essential ingredient. The process of seeing a building project through the various stages [design | approvals | consultant liaison | construction administration] is a complex one that requires experience across many fields, not limited to just the construction phase. Importantly, the designing does not stop once the project has approval to commence construction (See Our project stages + roles diagram in section 4 of this page). The building process is extremely complex and along the way potentially advantageous situations or issues invariably arise, which will need to be dealt with, as part of the design process, by the architect. A builder will certainly have potential solutions to any circumstances, however it will be the architect who will be the design driver to ensure that your vision is fully realised, right through to the end. The architect draws in the myriad sources of information and advice to create a tailored design response for the client, they do not only tend to a single aspect of the project, as a builder, a draftsman or landscaper might. This is what an architect is trained to do; We oversee and administer the entire process, while appraising the project with a keen and respectful design aesthetic. We don't seek to push our design ideas onto our clients or indeed to tell the builder how to do their job, rather we endeavour to draw out, through the preparation of a project brief, a design that responds to the client, the site, the existing building fabric and the budget. We are also bound by a code of professional conduct, established by the NSW Architects Registration Board. If you would like more information, please read the guide "Working With Your Architect", prepared by the Architect's Registration Board.
| ||||||||||||||
2how are architect's fee charged? |
It varies across the industry with a mix of fixed/lump sum fees, percentage-based fees and hourly rates.
In our experience a lump-sum, stage-based fee structure is the most equitable for both architect and client. Hourly rates can be useful during contract administration or negotiated for smaller projects. All of this can be discussed in greater detail once we have met and discussed the project specifics. |
3.1when can we find out how much our project is likely to cost? |
Typically a preliminary opinion of probable cost [OPC] can be provided after our office has carried out a Concept Design Report, which is ordinarily the first step we go through with our clients.
Once the project design has been developed and refined, it is our recommendation that a quantity surveyor/cost estimator be engaged prior to Development Application [DA] and then at requisite stages throughout the process, to give a clearer idea of overall cost and to provide an objective comparison with any builder's cost assessments. Please be aware that while our office strives to assist in providing as inclusive a project cost estimate as possible, the following is a list of expenses to be considered outside of your actual construction budget;
|
3.2why do these costs have different names? |
As outlined in the Client Architect Agreement (CAA), the Total Project Cost and the Cost of Works both define the project budget, with the Total Project Cost being the total accrued cost of the project, when all is said and done and is inclusive of everything, while the Cost of Works covers only is what is actually being built.
See the extracts from the CAA below for the definitions.
|
4what are all these "stages"? |
House of Origin defines our "stages" of work in accordance with the services as defined in the standard Client Architect Agreement:
A - Core Architectural Services A.1 - Concept Design A.2 - Design Development A.3 - Town Planning/Development Application [Council submission] A.4 - Construction Documentation [Council submission] A.5 - Contractor Selection [Tender preparation] A.6 - Contract Administration [Construction] You can download a reference copy of the Client Architect Agreement + user guide here:
| ||||||||||||||
5what is our role in this + how can we assist? |
There are a few areas that you, as a client, can assist us with to ensure a smooth-running project.
Below is a list prepared by the Architects Registration Board, available on their website, [with our commentary shown in yellow].
|
6where can we read up on building contracts? |
House of Origin encourage all of our clients to have an understanding of the various building contracts available. This will enable them to make informed decisions about what is most appropriate for their circumstances and assist our office in preparing fee proposals suitable to the level of documentation required.
We are of course ready to discuss all of the available contracts, within the scope of our experience. There are several different types of contracts available for building works of different scales. We recommend that prior to any building works you familiarise yourself with what's available and what's suitable for your project. These links are provided here only for your convenience and do not in any way constitute advice regarding their suitability for your project. In most cases, it is advised that contracts remain in their origin form, unless legal advise is sought to amend them for a specific reason. Please contact our office or seek legal advice if you'd like to know more.
|
7can I check if someone is actually an architect? |
It is very easy to confirm if the person/organisation you are dealing with is actually a registered architect.
Simply search the database of registered architects on the Architects registration board website. Or give them a call on 02 9241 4033 |
8can I check if our builder is registered? |
It is also easy to confirm if your builder's licence is current.
Simply visit the Always Check Your Builder site and search them by name. |
9what is "basix" and why do we need it as part of our development application? |
BASIX is a NSW Government planning initiative, used as an environmental assessment tool to assess the relative merits of a proposal and it's ability to contribute to a sustainable future.
Once your design has been refined and is ready for application to your local council, your architect will pass it through the BASIX assessment tool and determine it's eligibility. ALL Development Applications [DAs] require a BASIX certificate for submission. |
10who is a quantity surveyor and why do we need them as part of our development application? |
Quantity Surveyors are advisers who estimate and monitor construction costs, from the feasibility stage of a project through to the completion of the construction period. They work closely with architects, financiers, engineers, contractors, suppliers, project owners, accountants, insurance underwriters, solicitors and Courts and with all levels of government authorities.
They work to produce a "bill of quantities" which itemises the quantities of materials and labour in a construction project, measured from design drawings, to be used by the client as an on-going price-guide, contractors for tendering and for progress payments, for variations and changes. All Development Applications (DAs) require an estimated cost of works. It is House of Origin's advice that, project size and scope permitting, a QS be engaged prior to DA submission to give our clients a reasonable level of cost expectation. Aside from impartially assisting the architect with a reasonable working budget, having an estimate allows the client to instruct the architect to manage the project costs up or down and it also acts as a guide for when it comes time to talk with a builder. |
11what is "safe design" and why might need we include this in our application? |
A "Safe Design" certificate is a new part of the NSW Legislation that applies to home construction works in exactly the same way as Work Cover relates to employee protection in the workplace, where the building owner is responsible in the same way as an employer for the provision of assurances of safety to all relevant parties.
It is now required to accompany most, if not all DA submissions to certify that the design proposal can be safely constructed and maintained by those tasked with these jobs. This is a relatively new legislation and as such there are limited resources available on the subject. It is a legal requirement that the site owner be responsible for the preparation of all appropriate documentation related to the construction works, inclusive of a Safe Design Report as this |
12that all sounds great, now how do we get started? |
The first step to get the project under way is to call Zander and make a time for us to come and inspect the subject property.
Zander can be reached during office hours on 0414 999 878. Additionally, we ask that you send us through any real estate plans [or other measured drawings if you have them] you have as well as any ideas you have relating to the project, in point form. For example:
You can also get in touch by filling in our contact form by clicking the button below.. |



