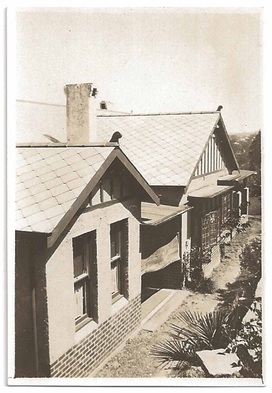House 2067
|
PROJECT TYPE: Alterations & additions
COMPLETION DATE: March 2014 SITE AREA: 1359 m2 + FLOOR AREA: 334 m2 PROJECT DESCRIPTION The restoration of a large family home, built in 1919 in the style of the Californian Bungalow. Built on a steep street and straddling 2 blocks, this grand home had fallen in disrepair, with signs of water-related damage. The clients needed to repair much of their home and simultaneously subdivide the large dwelling into two units. House of Origin sought to reinstate as much of the existing building fabric as practical. With the clients occupying the front of the property and the rear now a separated rental unit, the look and feel of each home is unique, with the owner's end retaining much of the existing timber-work and character, while the rear flat comfortably incorporates a more modern attitude within the heritage building fabric.. |
Photographs by Michael Nicholson. © Copyright House of Origin |
Historical photos
For further information on the construction process carried out on this property, please see our blog here:
http://houseoforigin.wordpress.com/
http://houseoforigin.wordpress.com/

