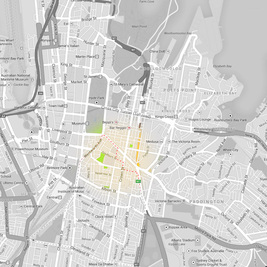House 2010
This double-height, Sydney warehouse conversion unit is in need of some design attention to align the space to be in keeping with the owner's aesthetics and spatial requirements.
The key to achieving a little more breathing room on the upper level will be the treatment of the access stair, currently occupying a large portion of the floor area.. We anticipate an elegant circular stair may be the solution.
With a clear client-guided brief of materials, colours and a mandate to make a great space for entertaining, this project has fantastic potential.
See the alternative designs that led to this current outcome over at our blog by clicking here.

 RSS Feed
RSS Feed
