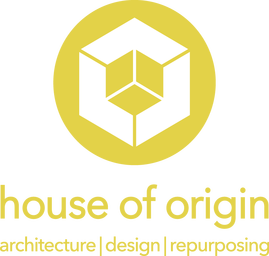House 2062
|
PROJECT TYPE: Alterations & additions
COMPLETION DATE: June 2016 SITE AREA: 162 m2 + FLOOR AREA: 130 m2 PROJECT DESCRIPTION This downstairs alterations and additions is north-facing with spectacular valley views over the Seaforth. The project rationalised a very dark and actual winding hallway and configuration into a series of clean and spacious rooms. |
An additional bedroom was added and the kitchen was extended along the western wall, opening up to the expansive view and out over sunken living space.
A new laundry was incorporated into the kitchen and access to the lower level pool area was improved through a new deck, stair and landscape plan. |
