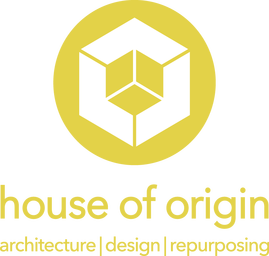House 2042
|
PROJECT TYPE: Alterations & additions
COMPLETION DATE: June 2013 SITE AREA: 162 m2 + FLOOR AREA: 130 m2 PROJECT DESCRIPTION Our clients had bought this Newtown terrace several years ago, but were renting elsewhere, in order for renovations to be completed, thus allowing them and their expanding family to move into a fresh, new home. Their brief called for an additional upstairs bedroom with an ensuite, as well as an expansion of the rear living spaces with the new kitchen + dining space opening out onto a newly levelled rear courtyard. The other significant change to the dwelling was the inclusion of an internal deck/courtyard, accessed from the second bedroom and the main hall/stair access. |
This clear, polycarbonate roofed area has allowed a much larger amount of natural light into the hallway, as well as to the second bedroom, which had previously looked out onto the southern side path via a small window.
This new light-well brings additional solar access and ventilation to the heart of the property, completely changing the feel of the home. The new covered deck area serves as an out-door extension to the children's bedroom, already replete with a toy-box, a chalkboard and several small bicycles. Due to the site conditions, some fairly major site works were required to ameliorate existing on-site water detention. This allowed for a newly levelled concrete side path, leading to a new site drainage outlet under the children's timber deck and has dramatically decreased the on-site water retention and dampness within the dwelling. New solar hot-water heating, drainage + rainwater tanks were incorporated. |
Images © Fiona Susanto
|
|
For further information on the construction works carried out on this property, please see our blog here:
http://houseoforigin.wordpress.com/ |
