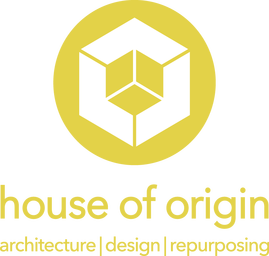House 2007
|
PROJECT TYPE: Alterations & additions
COMPLETION DATE: 2017 SITE/FLOOR AREA: 132 m2 PROJECT DESCRIPTION Our client had been living in this inner city apartment for several years and was no longer in line with the '80's "industrial" aesthetic of the 3 level home. This included a grey + orange colour scheme and a kitchen too small to be of much use. It should be noted that there was not a right angle to be found on the floor plan, so we had our work cut out for us in achieving a revitalised interior. |
The primary gestures across the project were to lighten up the colours throughout and allow for highlights of colour and a joinery solution that accommodated the display of archaeological pieces, as these are the relics from the client's career.
The ceiling of main/entry level was removed with new track lighting and expressed copper pipes. New living room joinery was designed and integrated with the kitchen and features a series of independent timber boxes to allow for an ever changing display array. |
